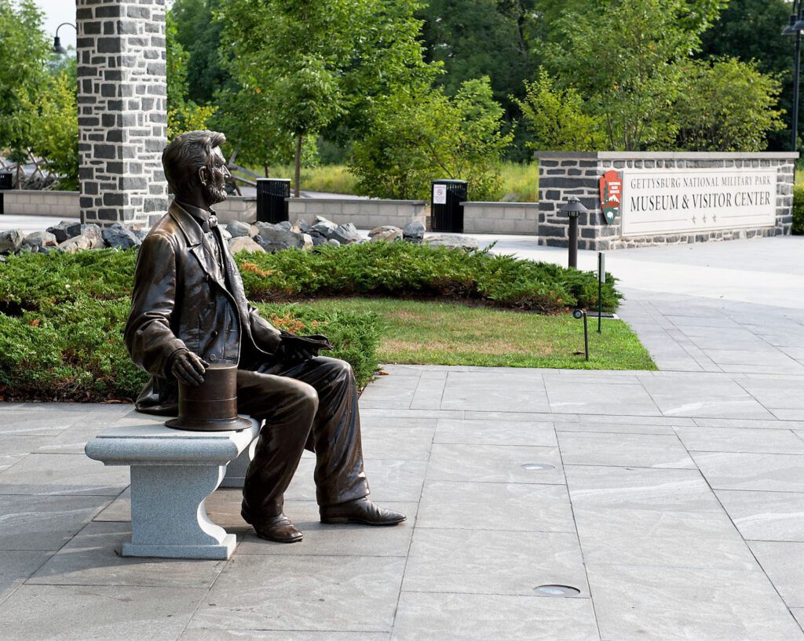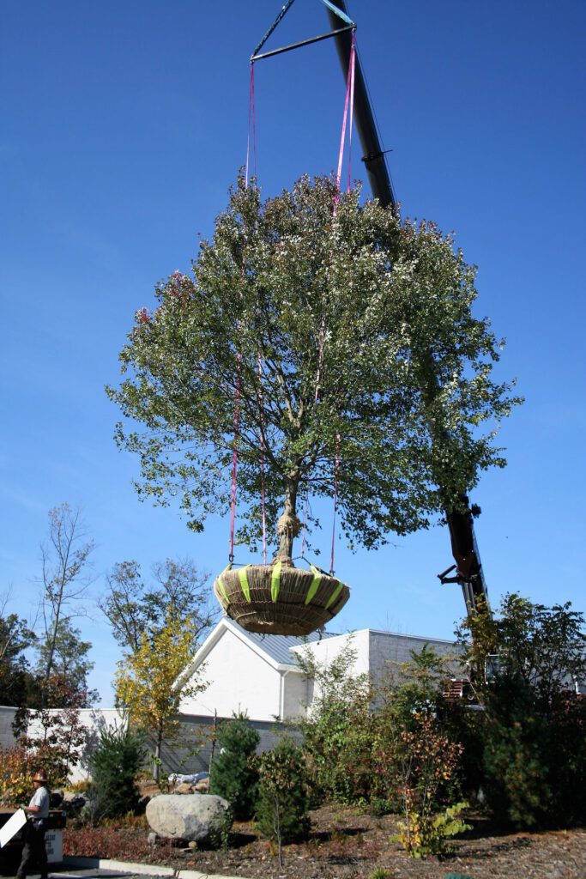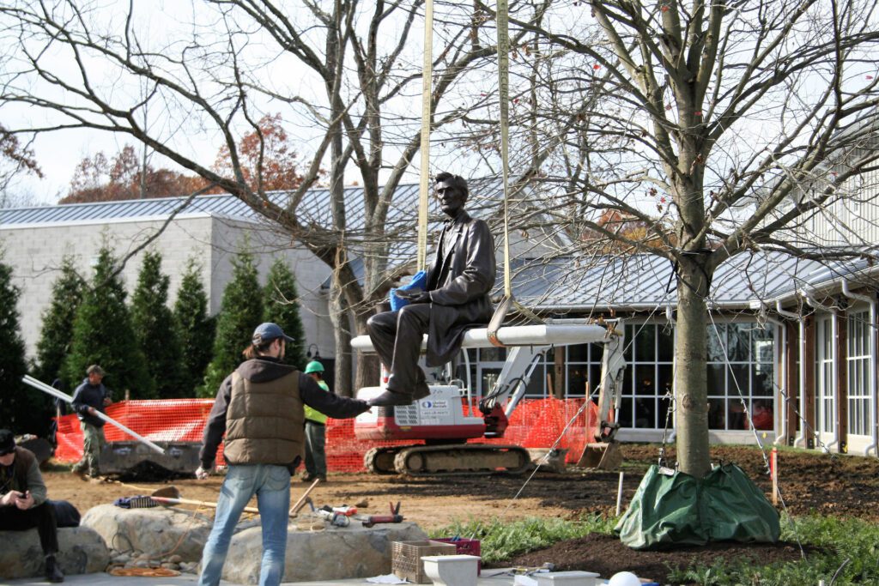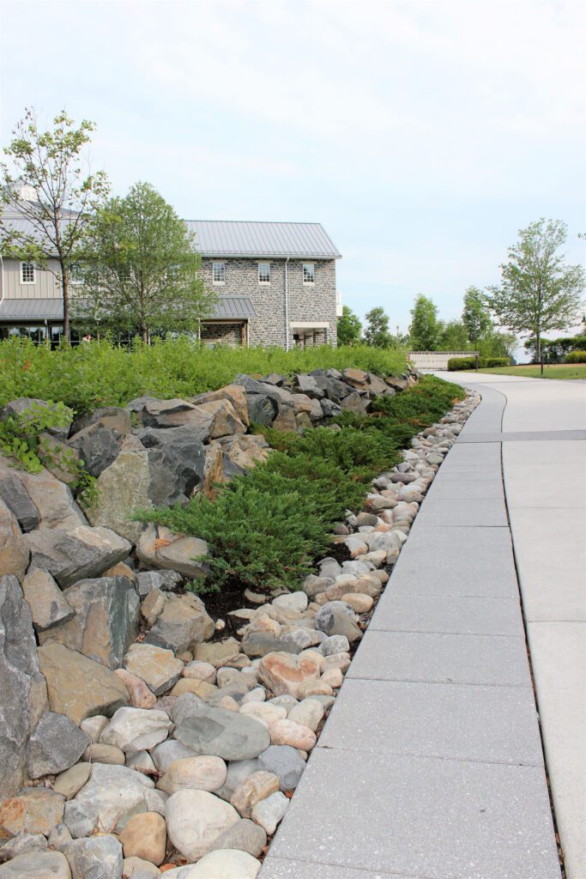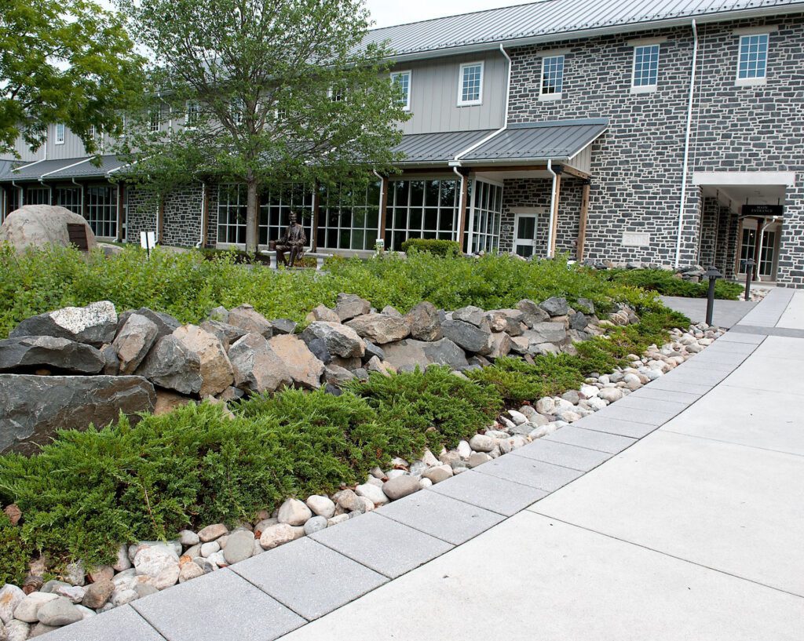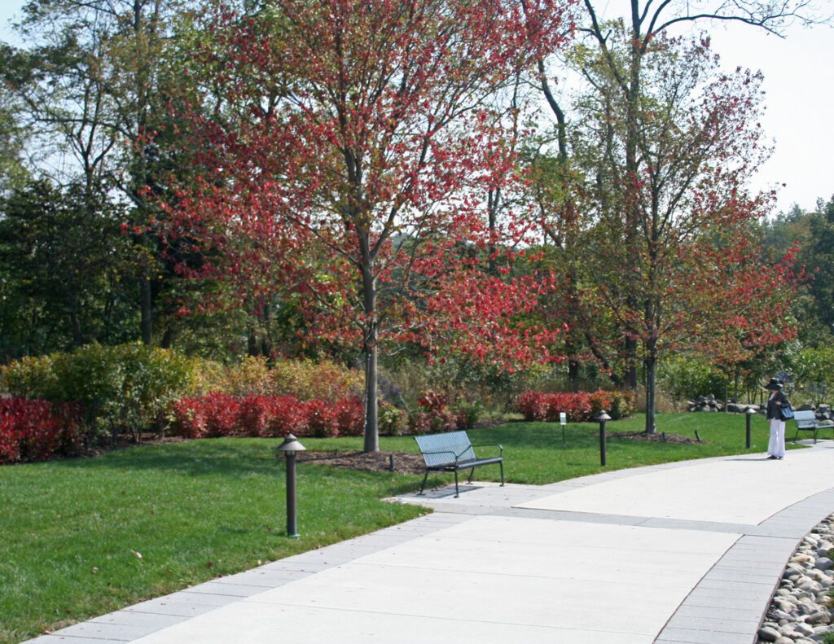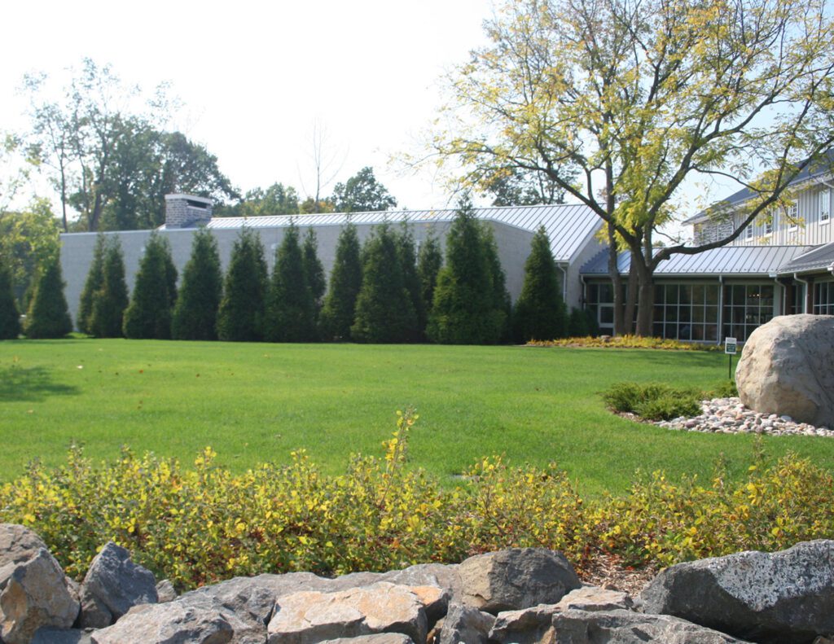Overview
A National Association of Landscape Professionals (NALP) and Landscape Contractors Association (LCA) award-winning project. The Gettysburg National Military Park Museum and Visitor Center includes 20,000 SF of gallery space, two 180-seat theatres, a cafeteria and dining area, bookstore, collection storage area, visitor center and foundation offices. The Museum and Visitor Center, which hosts approximately one million visitors annually, is designed to look like a typical farm structure one might find anywhere in the hills of Pennsylvania. The structures are faced in wood, stone or brick to reflect local materials of the era and while connected continuously throughout, create the illusion of being made up of several separate farm buildings to break down the scale. The landscape construction was designed with the same care, using native, adaptive plants, moving boulders from adjacent areas, installing large caliper trees to create scale and the appearance of age and building stone walls reminiscent of the era.
Project Scope
Removal of existing turf, regrading, sodding, drainage, irrigation, paver installation, concrete subslab installation, installation of benches, statues, boulders and river rock, rubble wall restoration, installation of pedestrial control safety fencing, lighting and large trees, planting.
