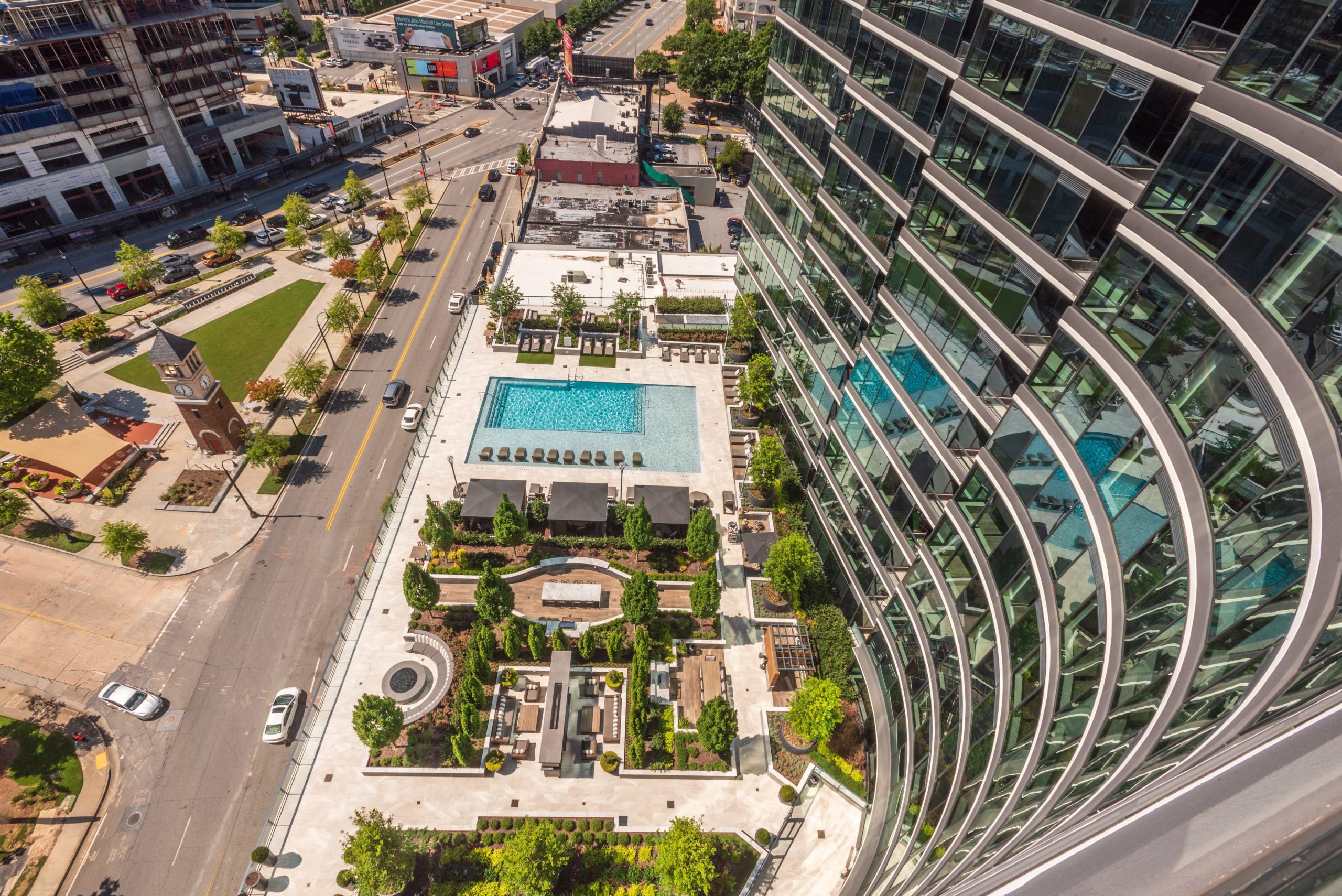
Location: Atlanta, GA
Project Scope: Installation of 9,000 SF of concrete flatwork; 3,000 SF of concrete pavers; 12,000 SF of sub-slab; 23,000 SF of Italian porcelain tile; 800 LF of granite curb; 10 tons of lightweight aggregate; 500 CY of lightweight soil; 5,000 SF of Ipe wood cladding; 375 SF of synthetic turf; an irrigation system that included 2,200 LF of mainline, 1800 LF of laterals and 4700 LF of drip irrigation; site furnishings; and 1500 shrubs, 1500 perennials, and more than 75 trees.
Installed By: Georgia Landscape Construction Branch
Industry Awards Won: National Association of Landscape Professionals (NALP) 2018 Gold Award & Landscape Contractors Association (LCA) 2018 Grand Award
Site Description: Located in the center of one of the choicest neighborhoods in Atlanta, Hanover Buckhead Village is a high-rise luxury apartment building that caters to the city’s elite. The building was designed and executed with Hanover’s Construction Division at the helm and is considered one of the company’s flagship properties—showcasing their ability to provide a world-class luxury living experience and attracting young professionals who are looking for developments that support a work-life balance. The site’s landscape echoes the owner/developer’s high-quality standard with materials, features and attention to detail requiring high-level craftsmanship to bring it to fruition.
Challenges & Solutions: With only about two months to utilize the tower crane from when we started until the crane was removed, getting materials to the top deck areas was critical. Once removed, all materials were delivered at grade, driven up to the 5th floor deck with trucks and skid steers, unloaded and stored. Then wheelbarrows were used to walk several thousand containerized plants, 55 yards of mulch and 20 yards of soil up a stairwell to the 6th floor deck for installation.
With Hurricane Irma looming, nearly 30 trees (12’-14’ in height) which had been installed on the deck required extra staking and guy wires to secure them with multiple points of attachment so that they’d remain in place and withstand high winds. Additionally, $100,000 worth of crated tile had to be strapped down to the floor and equipment was moved to interior building spaces. Storms wreaked havoc with deliveries, requiring close coordination with the Italian tile manufacturer (who watched storms off the coast of Africa) while we kept an eye on storms in the Gulf of Mexico. At one point, tiles were diverted to the port in Savannah, unloaded, transported to Houston to pick up the balance of the order in a distribution area, and then hauled back to Atlanta adding a few extra weeks to the delivery and installation.
Photos & Descriptions:
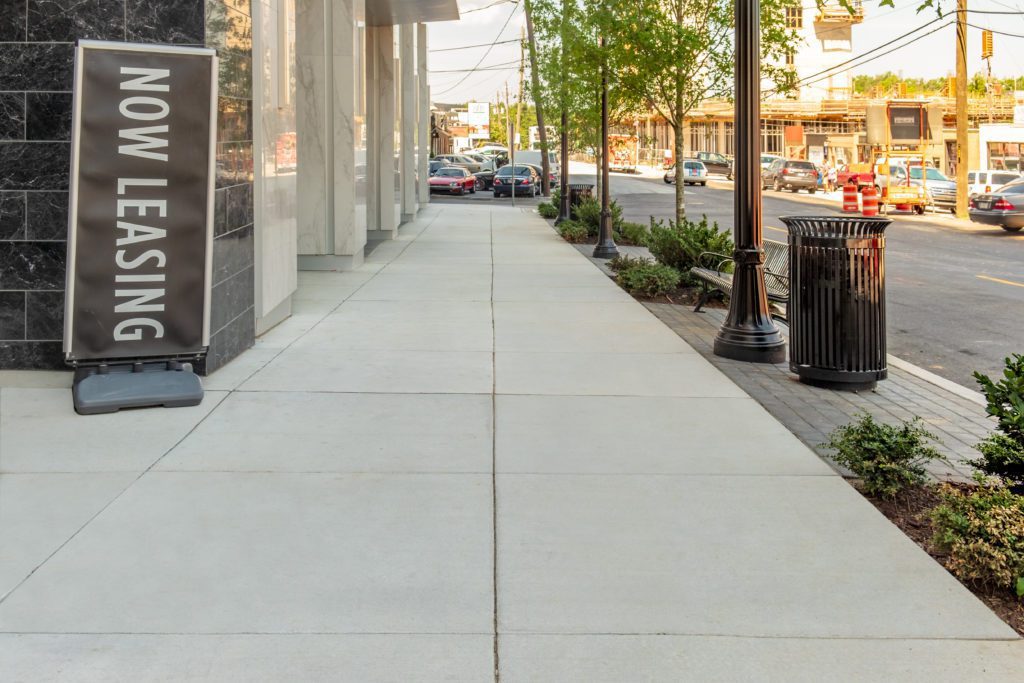
Around the building’s exterior, 9,000 SF of concrete flatwork was performed and 800 LF of granite curb was set during winter months requiring the addition of concrete additives as well as scheduling work in the warmer afternoon. A hydrovac was used to safely suction soil for the light pole bases when errantly marked gas, power and communication lines were discovered while excavating. Additionally installed were 20 large caliper trees, benches, bollards, bike racks and trash receptacles.
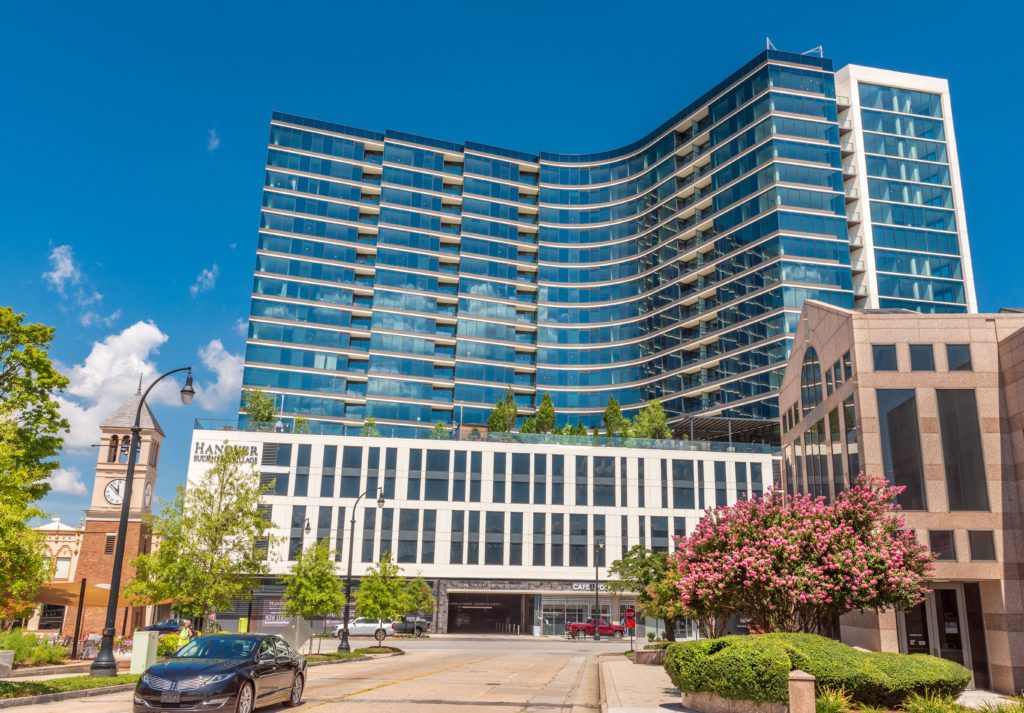
Nearly 500 CY of lightweight soil mixed—scientifically engineered to ensure proper particle percentages were per the design specs—was installed on the rooftop deck using a pressurized blower truck. The building’s energy efficient blue glazed windows created radiant heat and ultraviolet light that was reflected back into the landscape increasing deck temps by 15 degrees, which necessitated constant monitoring and hand watering of plant material until the irrigation was complete.
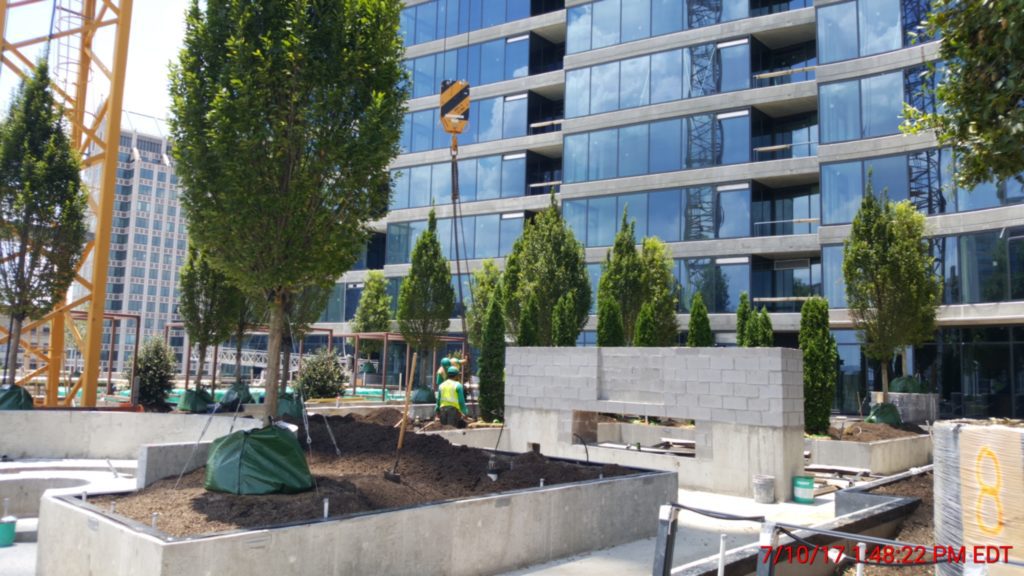
$1M worth of work was completed on this 6th floor pool/amenity deck, requiring the use of the site’s tower crane to place materials as they were delivered. We had to provide a lift plan, taking into account the windy downdraft effect of the building, which could cause airborne material to move and spin. There was a rigger and flagman on the ground and a material receiver on the upper deck all of whom were in radio contact with the crane operator to ensure the safe conveyance of materials.
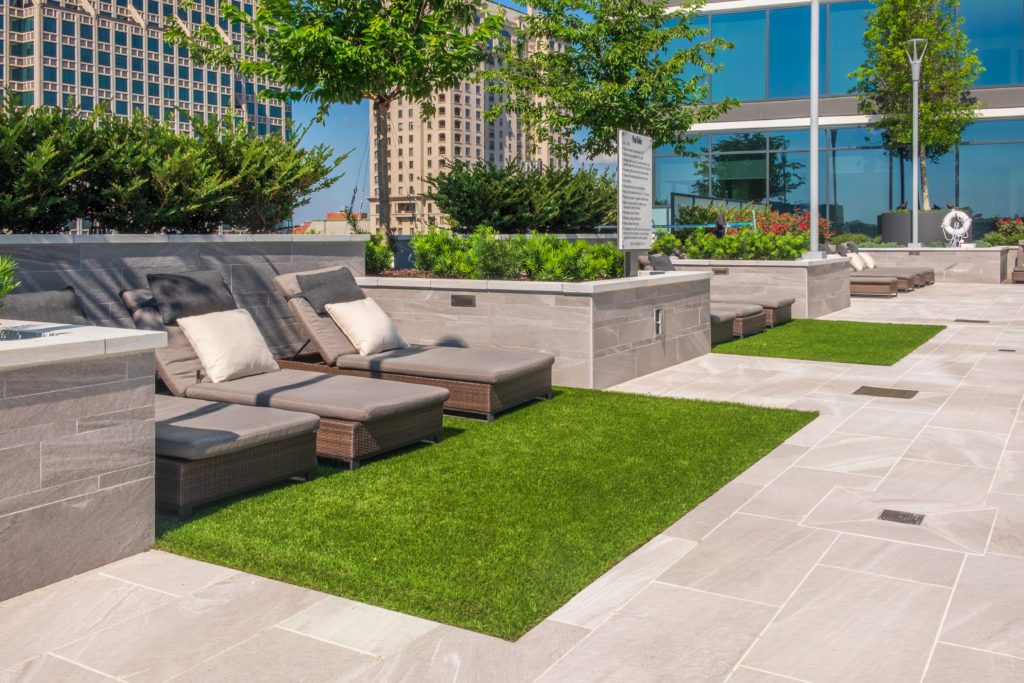
Thirty large-caliper trees were installed—several with rootballs weighing 600 lbs. Ten foot Yoshino cherry trees (left) and a Savannah Holly (in the distance) help give the area an established, verdant appeal. Because these were all installed on an upper floor deck that’s subjected to high winds, specifications require guy wires remain in place for two years until good root establishment. We constantly monitor these trees to be sure there is no harm being done to these specimen trees.
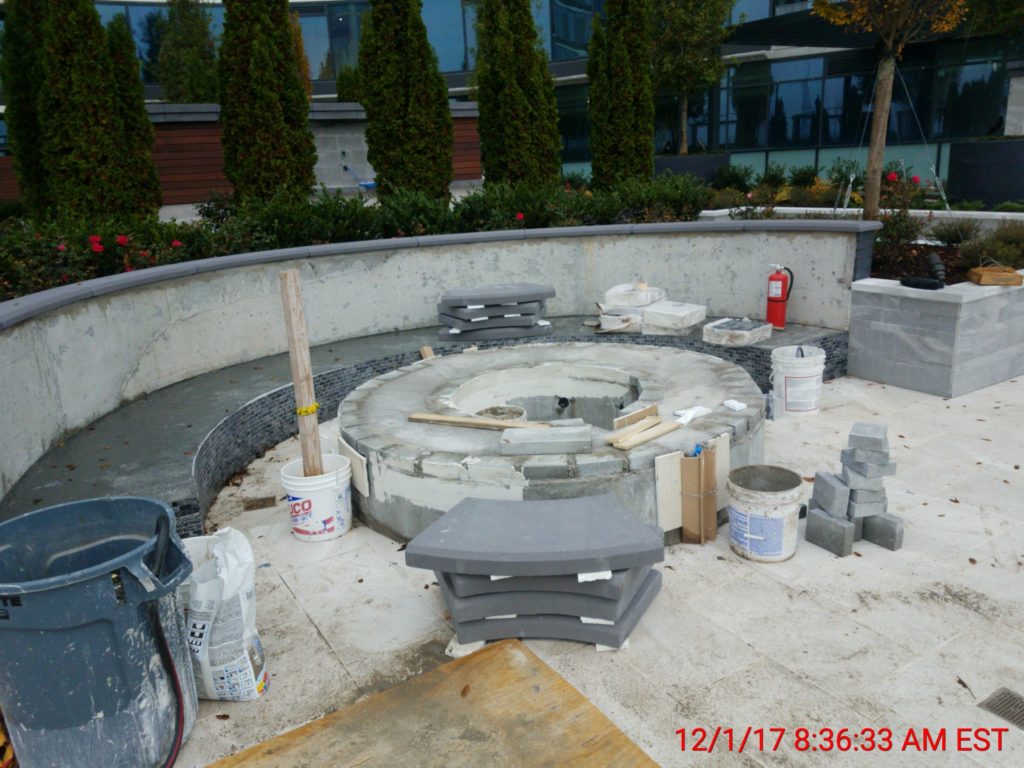
Our scope in this area was to install a fully-functioning fire pit and seating area. The pre-cast caps were made by a company who incorporated our color choice with shop drawings, to create a mold, concrete mix and textured finish. We worked in close coordination with the electrical and plumbing contractor to complete the gas fire pit before our finishing touches could be completed.
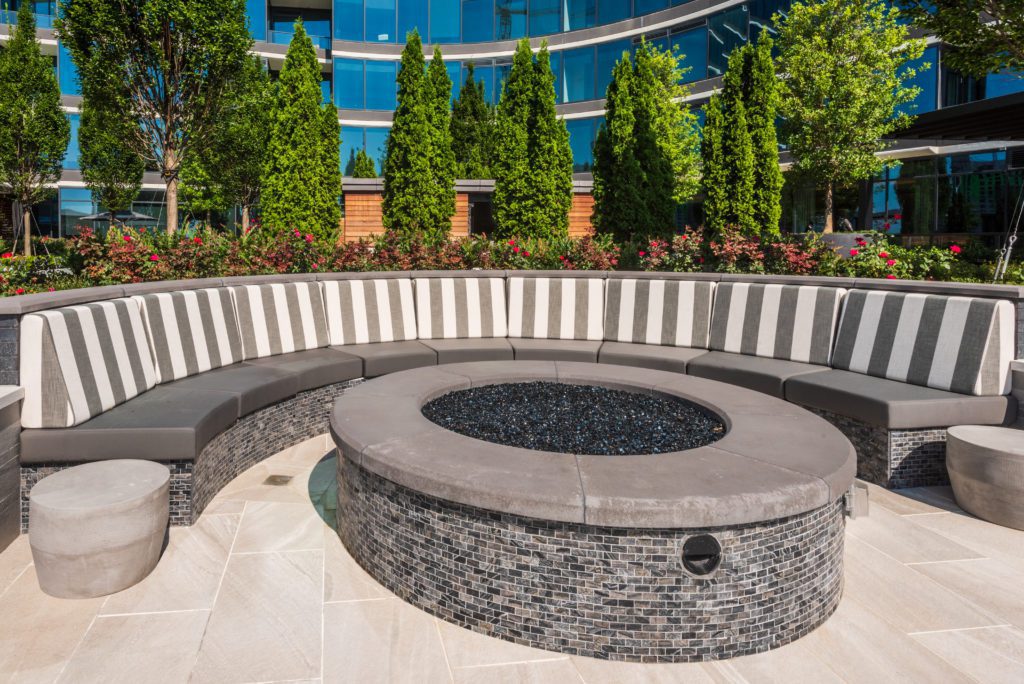
On the base of the seating area and fire pit, Chinese polished blackthorn tiles were installed to provide an upscale finish. Upon its completion, this area offers a comfortable gathering area for residents to enjoy.
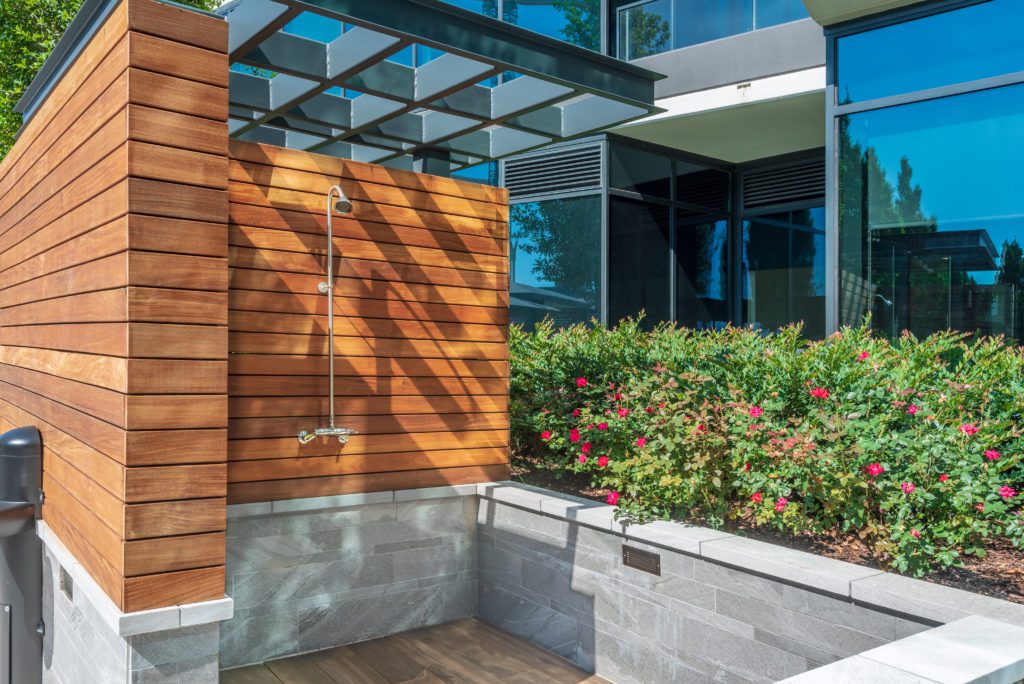
Nearly 5,000 SF of Ipe Brazilian hardwood (weighing approximately 30,000 lbs.) was used to clad the exteriors of the cabanas and showers and as trim on the entertainment center and fireplace. Due to the hard and dense nature of this wood, special blades (similar to those that cut concrete) had to be used and each board was pre-drilled to accommodate the hidden fastening system which seamlessly holds the boards together.
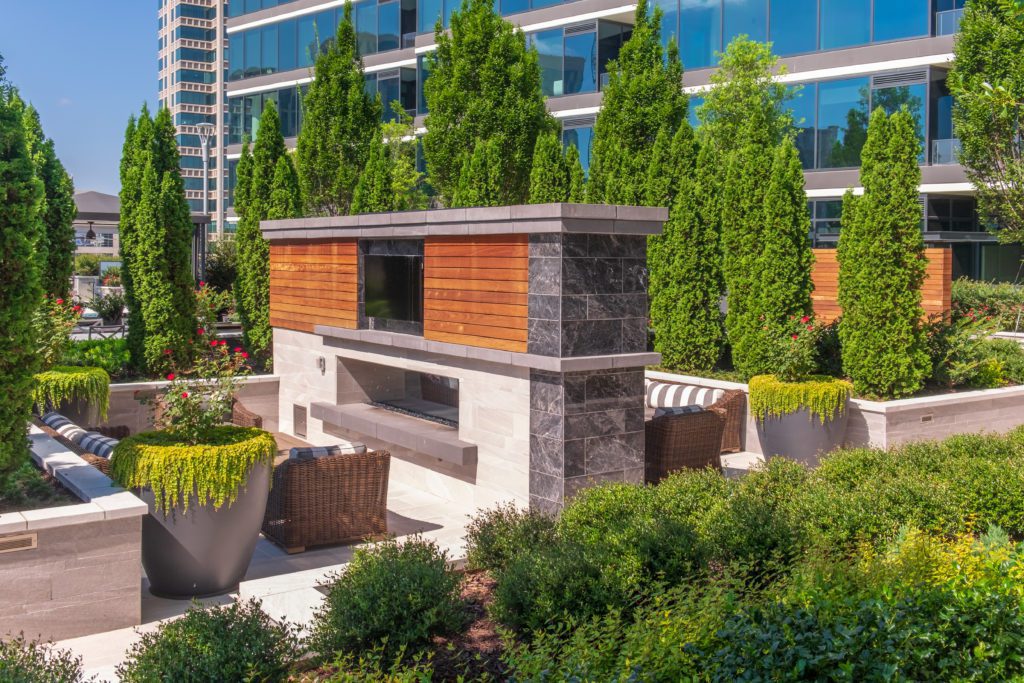
In this alcove, residents are encouraged to enjoy a double-sided fireplace that includes a television, and other high-end touches including Italian travertine stone, cast stone hearth and mantel, richly colored Ipe hardwood—all of which are offset by the many green colors and textures in the landscape.
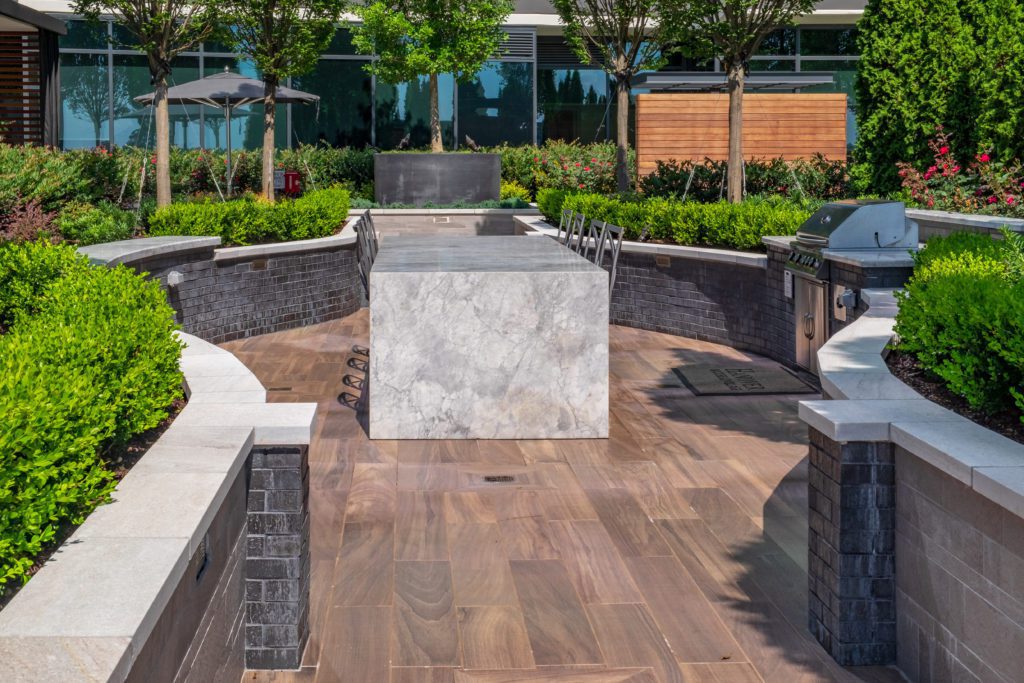
A wooden walnut porcelain tile floor, white quart random cut stone walls and a 4” quartzite stone cap (all Italian), plus Endicott manganese brick veneer all work in concert to move residents into this attractive outdoor dining area. The hardscape is framed by the green contrast of boxwoods and Podocarpus and arborvitae, and the red and pink of Loropetalum and knockout roses and the warm browns of the Ipe cabanas.
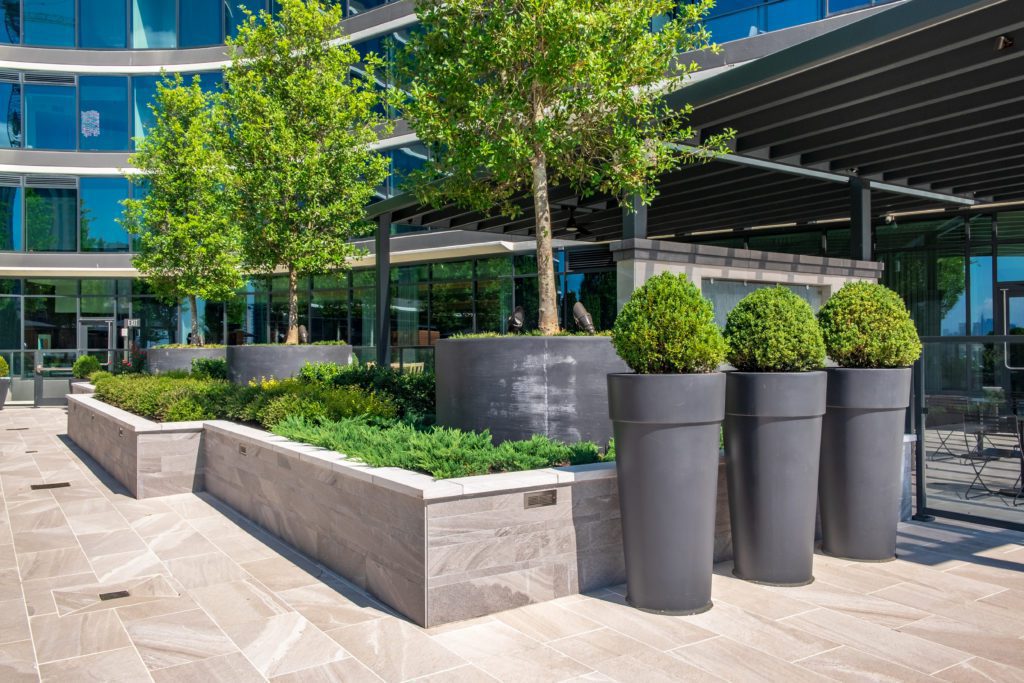
The deck’s irrigation installation included eight different zones with just over 4,000 LF of irrigation drip lines, 490 LF of lateral pipes and 110 spray heads. All are carefully configured to keep plant material thriving in a lightweight soil mix, where upper deck temperatures are 10-15 degrees warmer than street level. The three smaller planters seen in the foreground had to be accurately placed to tie into underground irrigation lines—prior to installation of the subslab and tile.
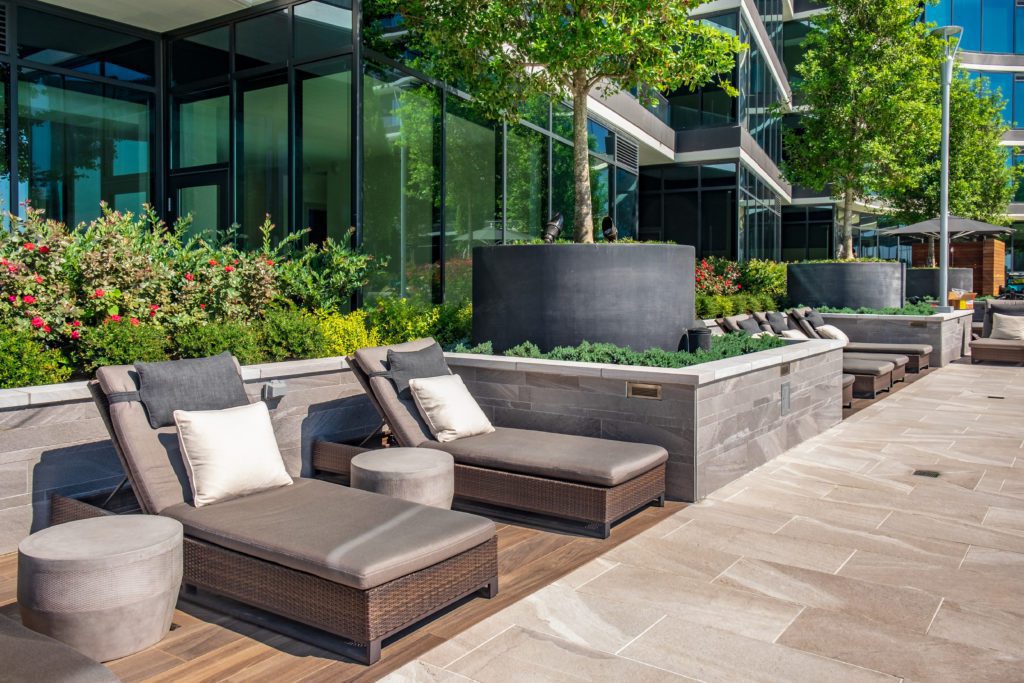
The round planters seen in this picture were custom made and provided by the owner. We were charged with moving all eight of them—which were about 7’ wide and 5’ high and weighed 1500 lbs. a piece—which entailed developing specialized rigging to lift these pots from ground level in place on the amenity deck. Once in place, 16’ Savannah Hollies were gently placed within them via crane.
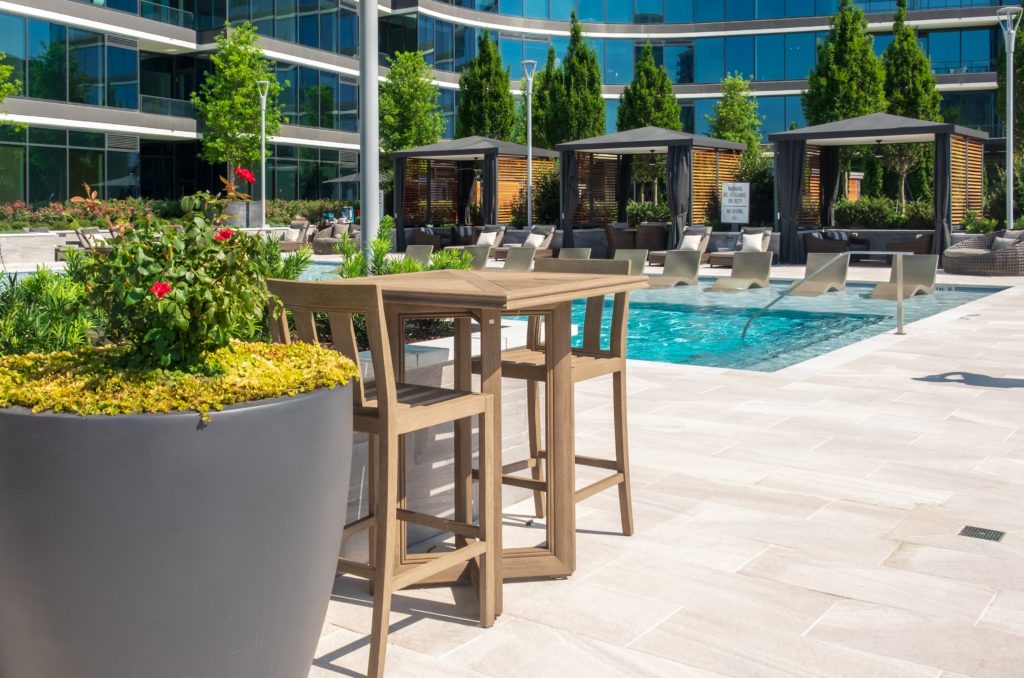
The welding required to construct the cabana frames (seen in the rear of this picture) necessitated safety measures that included removing potential combustible material hazards, covering the work area with fire resistant material, ensuring no other personnel were working within a 35’ radius, and having a dedicated “fire watcher” equipped with a fire extinguisher.
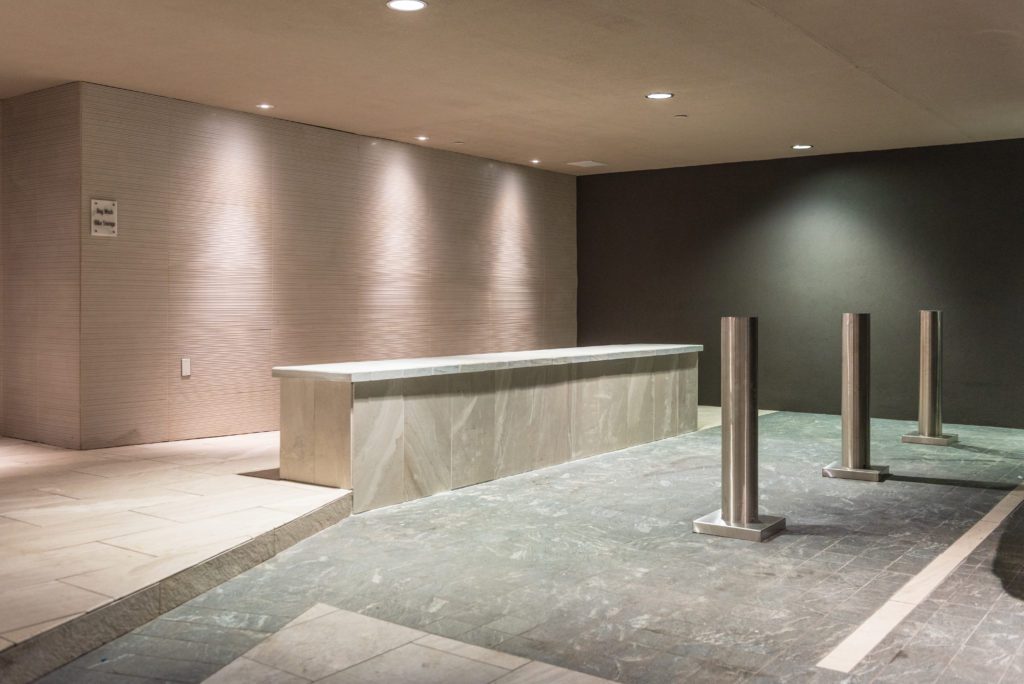
During construction, the general contractor determined that the nearly 8,000 SF of concrete pavers intended for this garage entry area would create too much height for delivery vehicles to enter the garage. This change order evolved into installing the Italian porcelain tile being used throughout the project in this area as well.
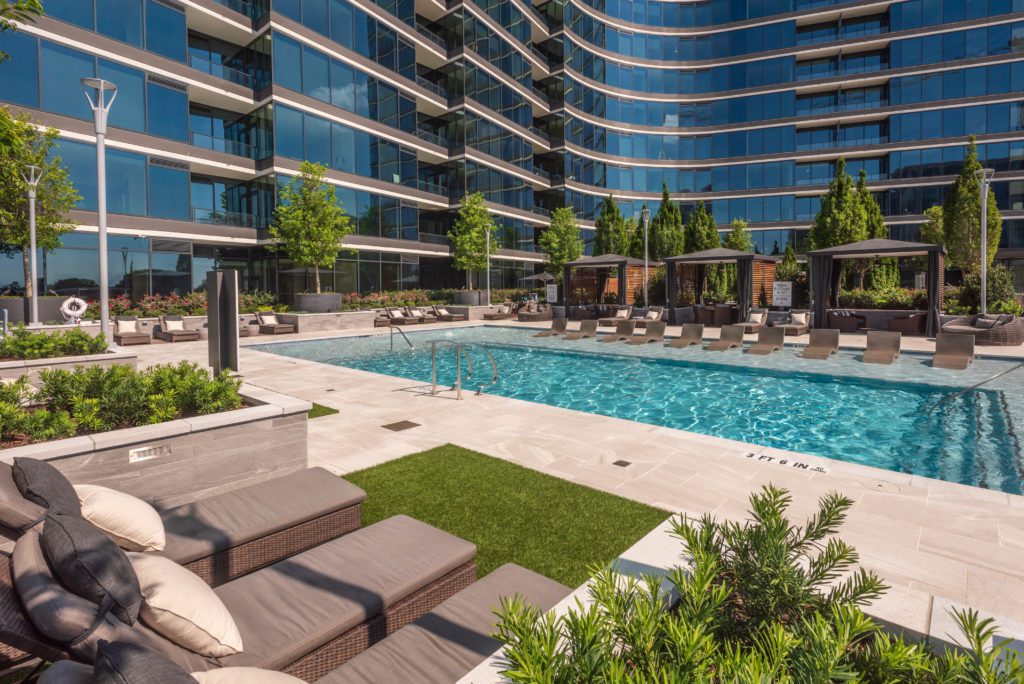
Through the use of quality materials and high-end craftsmanship, Hanover Buckhead Village represents urban living at its finest. Complete with beautiful amenities such pool-side cabanas and outdoor terrace amenities such as a kitchen, outdoor entertainment areas, fireplace and firepit, this apartment building enables residents to experience a contemporary oasis amidst the busy-ness of downtown Atlanta.