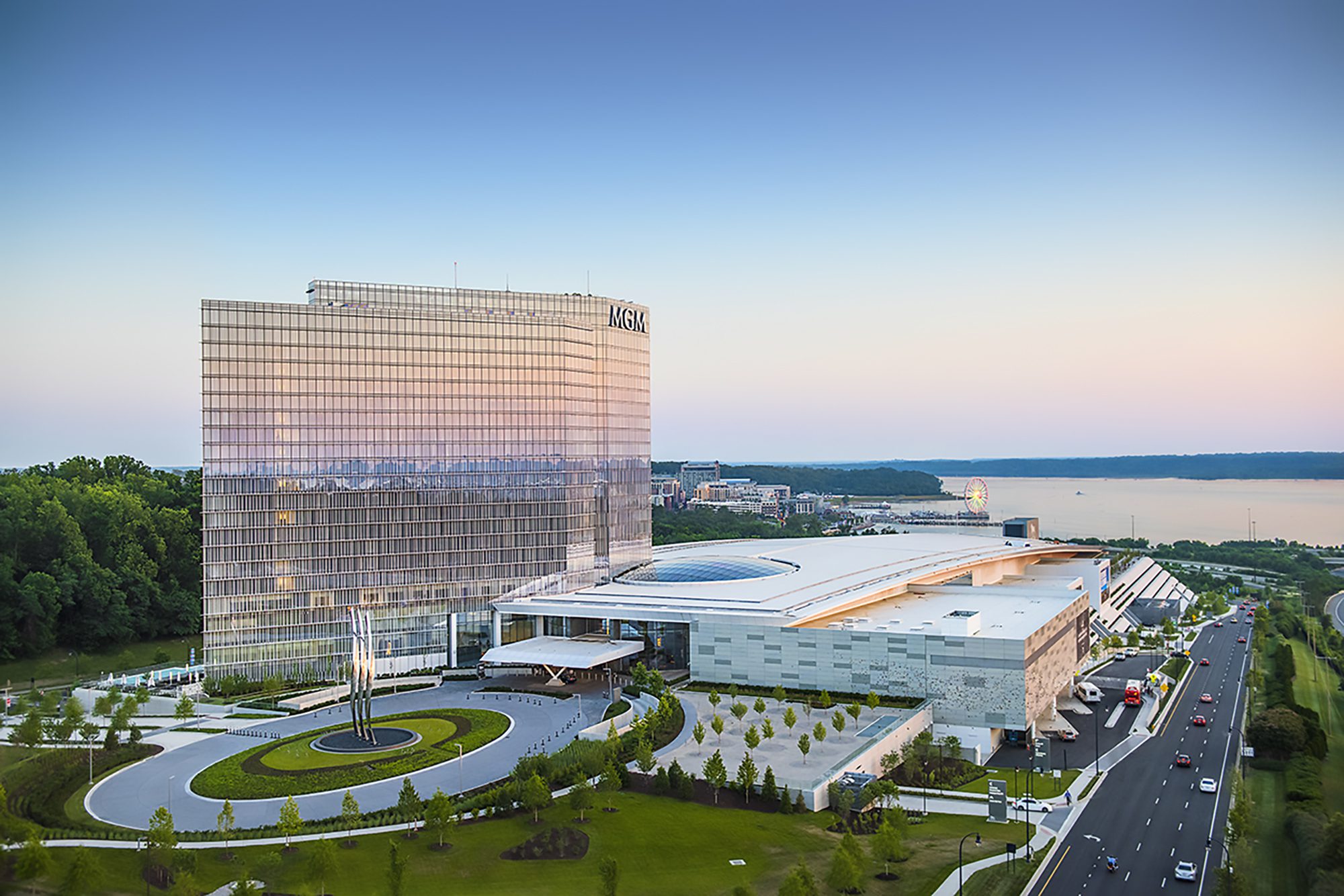
Photo credit: MGM Resorts
Location: Oxon Hill, MD
Project Scope: Fine grading of 10 acres; laser grading of a half-acre; installation of 17,000 cubic yards of scientifically engineered soil; one acre of soil fabric; 500 tons of drainage stone; 2.5 acres of sod; 500 trees; 7000 bulbs; 10,000 shrubs; 58,000 perennials, grasses and groundcover; and an irrigation system that included 10,000’ of mainline, 35,000’ of lateral lines, nearly 20 miles of drip irrigation.
Installed By: Maryland Landscape Construction Branch
Industry Awards Won: National Association of Landscape Professionals (NALP) 2018 Gold Award & Landscape Contractors Association (LCA) 2018 Grand Award
Site Description: MGM National Harbor is a $1.5 billion mixed use resort, the newest addition to the booming, multi-use National Harbor development situated along the Potomac Riverfront. A 23-acre destination resort casino, the project also includes a mix of retail, entertainment and dining. The site is designed to reflect the same level of quality and sophistication as other iconic MGM hotels while respecting the geography and history of the area. Serene and rich in material selection, the goal of MGM National Harbor is to provide human-scale comfort and intimacy that’s focused around attracting a broad range of visitors. MGM National Harbor draws inspiration from the strength and timeless qualities of the capital’s architectural legacy, echoing the white marble of many of DC’s monuments, tower-like structures inspired by the Washington Monument and central-spine configurations like the National Mall, connecting one sequence of guest experiences to the next. With the project’s high visibility and nearby proximity to the capital, the architectural vision embodies a modern, bold and progressive design, while respecting the traditions of the District’s architecture and sense of place.
Challenges & Solutions: With the sheer size of the site—at nearly 10 acres of landscape alone—there was a lot of “A” time planning that eliminated production issues, minimized onsite storage and enabled a seamless result. There was a critical need to sequence work to ensure all trades could proceed with their scope of work in a timely manner. There was significant coordination and communication between the nearly 100 subcontractors, with daily and sometimes hourly schedule alterations necessary to accommodate delivery or production challenges. Our work plan was altered frequently, requiring a constantly fluid approach that enabled responsiveness to the overall project’s needs while still ensuring that our team could divert to other tasks/areas that would enable us to meet our deadline.
This 10-acre landscape installation, which was originally to be done in 12-14 months’ time, was condensed into just 10 months. As the opening date neared, multiple contractors were vying for the same space requiring us to mobilize 30-50 people, working 12 hour days for nearly 17 days straight. With the majority of the planting being installed in the dead of summer and extra material in a nursery holding area, extensive watering of plant material was required. Water trucks were brought in every other day for 8 hours each time until the drip irrigation installation could catch up with the installation areas.
Photos & Descriptions:
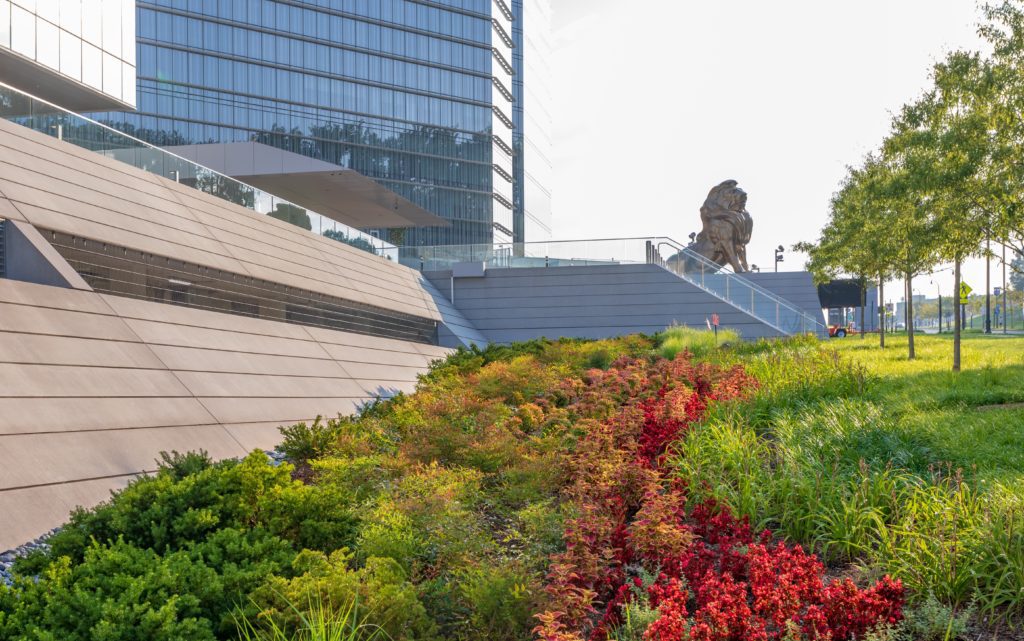
Located on the Eastern shore of the Potomac River just outside of Washington, D.C., MGM National Harbor’s modern, bold and powerful design draws inspiration from the capital’s sense of place and the strength and timeless qualities of its historical monuments. This high-profile job was brought to fruition through meticulous coordination of nearly 75 trades. Our purchaser worked closely with the landscape architect to locate the 58,000 plants on this site and find viable substitutions when necessary—using photos and obtaining several levels of approval. Deliveries were made near the project’s entrance, craned to various areas of the site and manually transferred using Georgia buggies, bobcats and wheelbarrows. Soil and plant material were all touched at least twice, adding approximately 10-15% of time to the successful completion of this job.
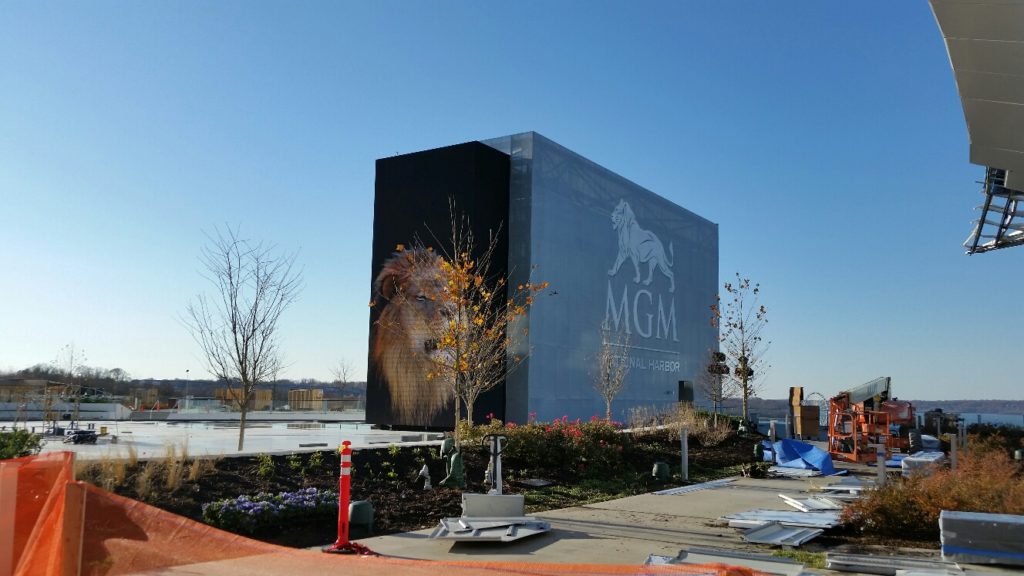
In over-structure areas such as this terrace, 500 tons of drainage stone and 50,000 SF of soil fabric were placed prior to soil installation. In total, 17,000 CY of scientifically engineered soil—or about 40% of our scope—was installed throughout the site. The craning of materials required close communication between the crane operator, radio technician, receiver and personnel offloading the materials as well as the GC to minimize danger to other contractors.
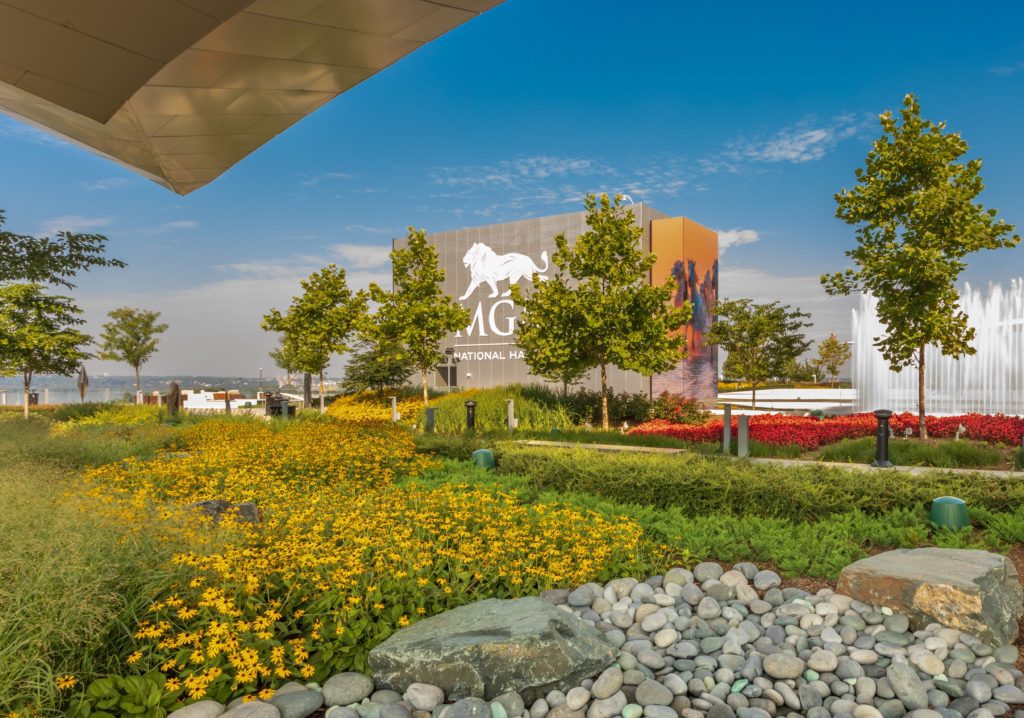
The premier outdoor area is the West Casino Terrace, which features an interactive fountain, LED screens, and performance and gathering spaces all with inspiring views of the National Harbor and the Potomac River. Five hundred trees were installed throughout the site ranging in size from 3”-4” caliper. Varieties included: maple, American hornbeam, gingkos, honey locust, magnolias and oaks.
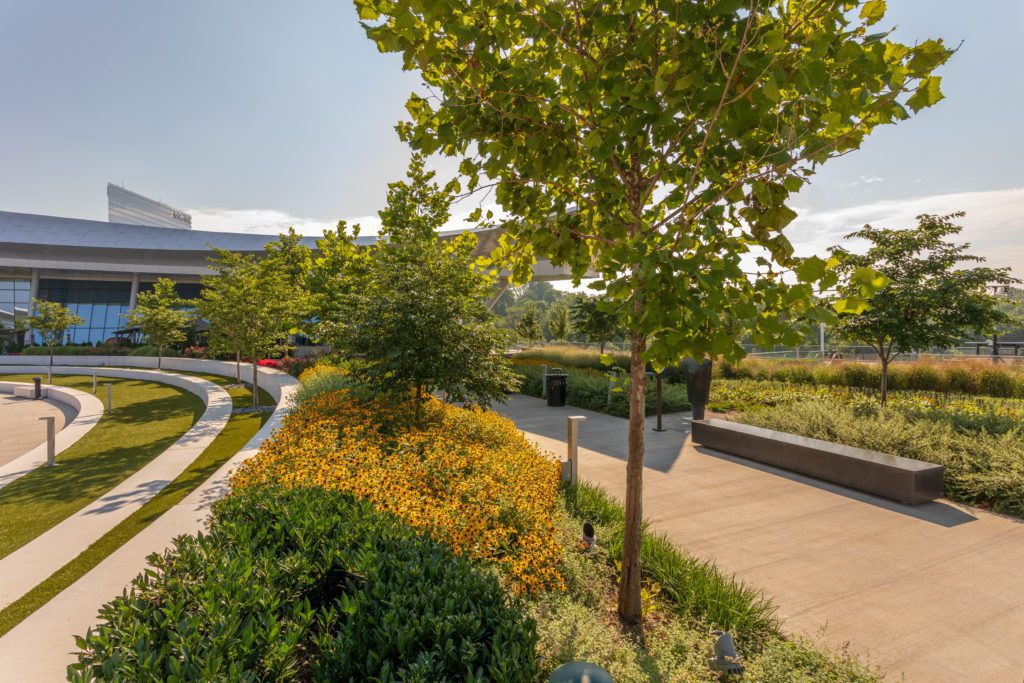
Soil was continuously analyzed to ensure that particle percentages were per the design specs—sufficiently permeable in certain areas to infiltrate stormwater or induce proper stormwater runoff, and in other areas appropriate moisture retention to support healthy vegetation. There was frequent testing for appropriate organic content, particle size, topsoil volume, fine sand, and compost and included exact ratio of Nitrogen-Phosophorous-Potassium, Calcium, Sodium, Magnesium, Sulfer and Boron.
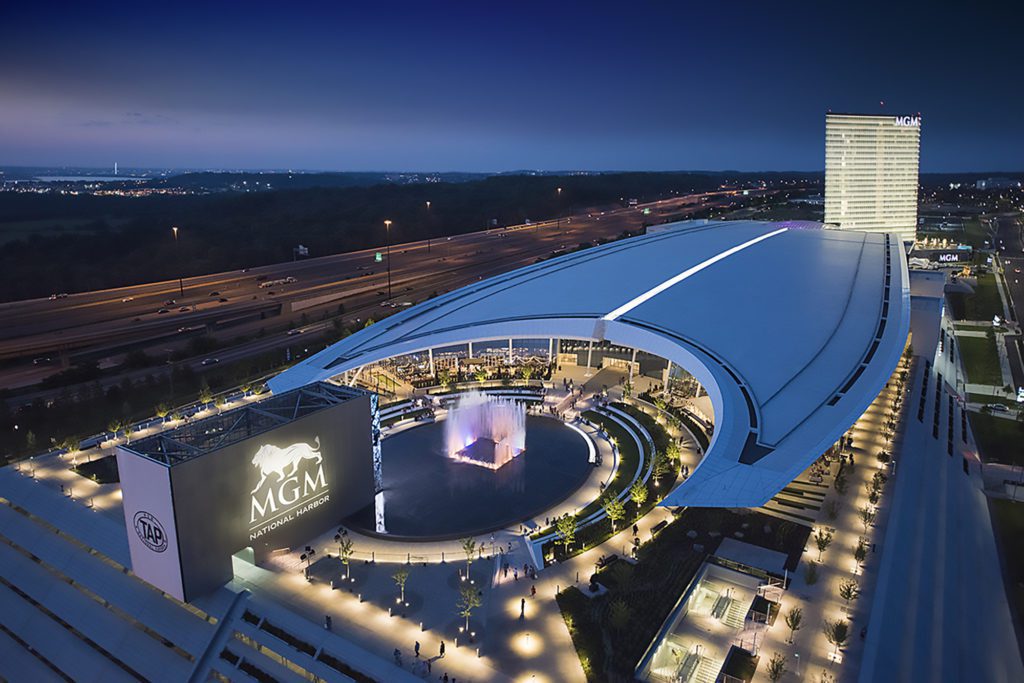
Photo credit: MGM Resorts
The building itself looks like a cruise ship that is perched high atop a hilltop overlooking the Potomac. Its long, narrow structure is 1700 LF from end to end with parking decks that step down the hillside mimicking the aft end of a cruise ship. On-structure material was craned (using the GC’s tower crane) to heights up to 100 feet, requiring a lift plan with details on materials, weight and strapping plan, which was reviewed by the general contractor’s safety representative.
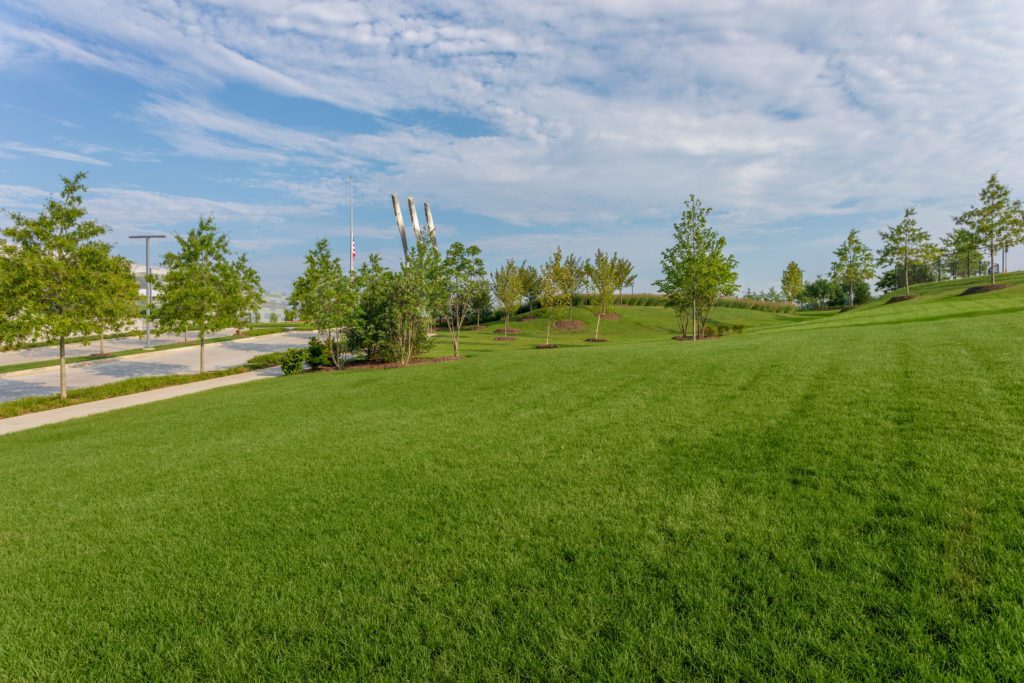
Over 2.5 acres of tall fescue was installed on this site. Scheduling and installation of turf areas involved placing soil, rough grading the area to bring it to the desired elevation and percent of slope for drainage, then fine grading the area with a Rockhound landscape rake and drag mat. Ten people laid all the site’s sod in just a half days’ time.
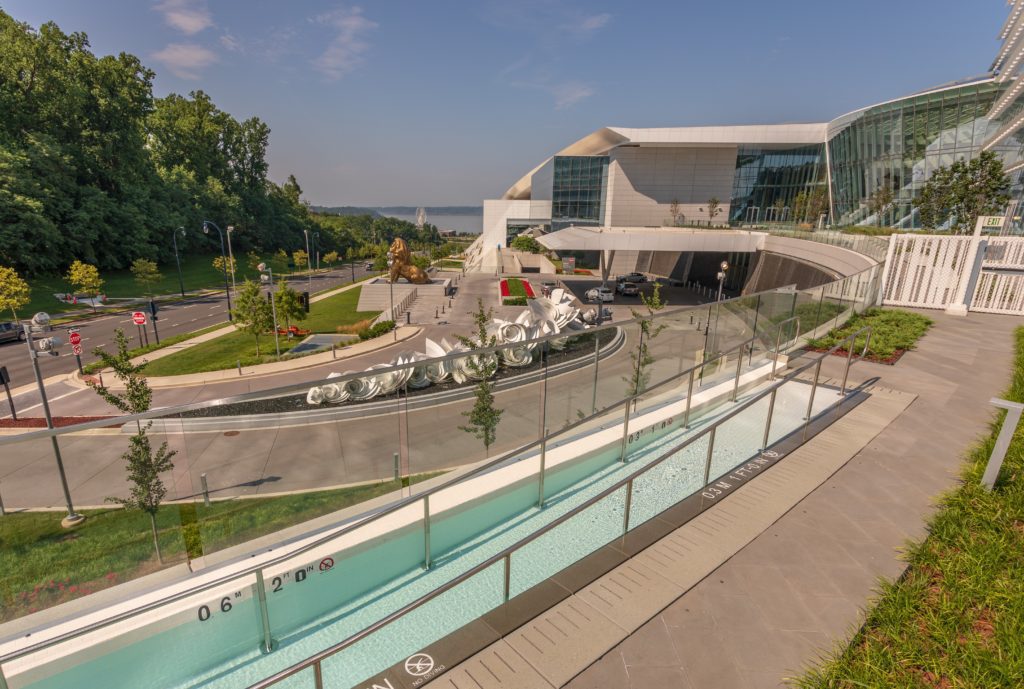
The irrigation installation constituted nearly 40% of this job. There was two miles of mainline, six miles of lateral lines and 20 miles of drip irrigation tubing installed on this site.
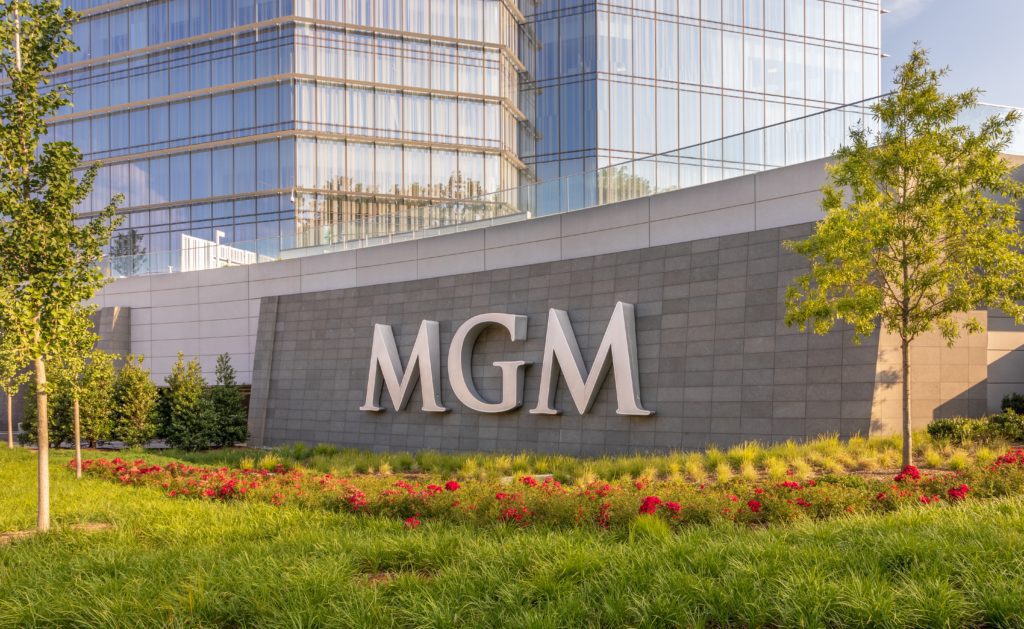
The irrigation system contains 100 zones, consisting of 16 hydrozones with moisture sensors controlling each of these areas, and over 1,000 sprayheads/rotors. With the bulk of the job performed in the summer and the expected lag between planting and drip hose installation in beds (+ a nursery holding area on site) we had a dedicated person who watered every other day for eight hours a day to ensure plant viability.
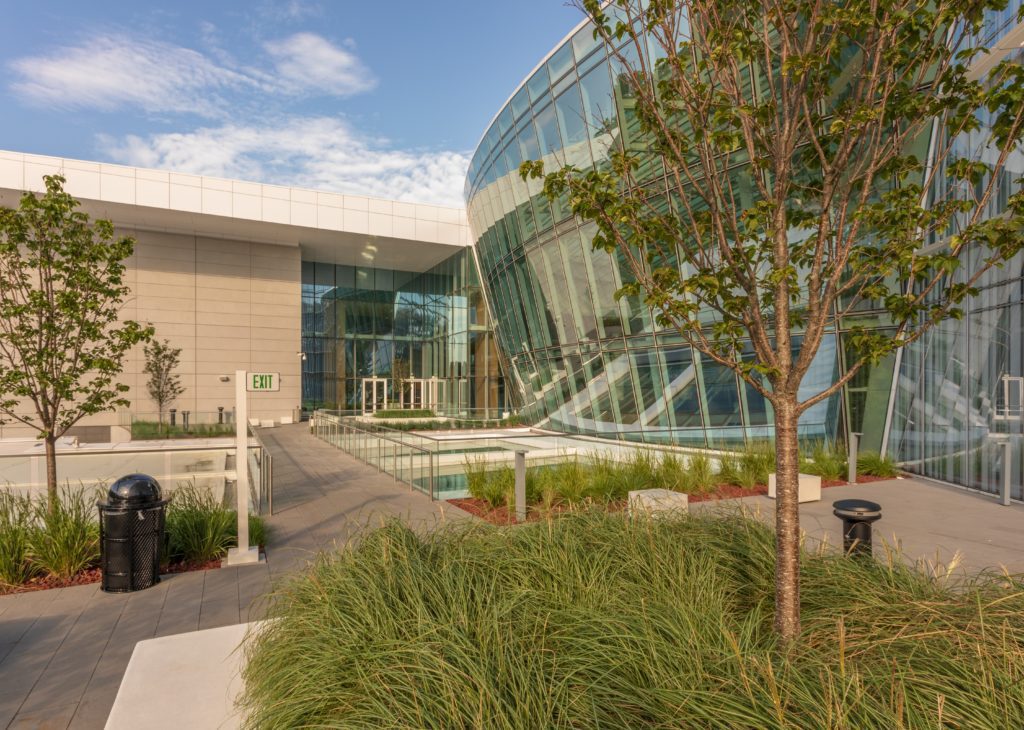
With nearly 10 acres of landscape, the design and plant material choices helps visitors feel like they are exploring new and different spaces. In this on-structure wing of the building, Miscanthus, Panicum and Yoshino cherry trees are juxtaposed with red pumice stone, add some movement and color to this modern, hardscape-laden area.
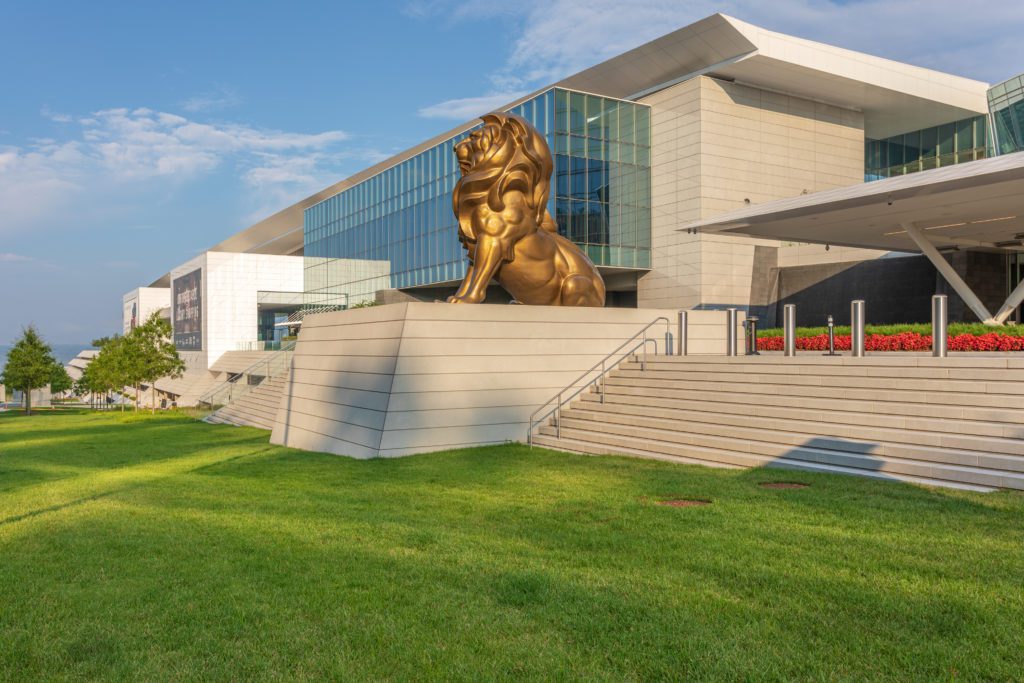
From where deliveries were made at the street level, plant material (some of which was craned to upper levels first) was then being moved upwards of two miles to reach its final destination area where it could be installed. Our senior project manager walked five miles a day on average throughout the duration of this project.
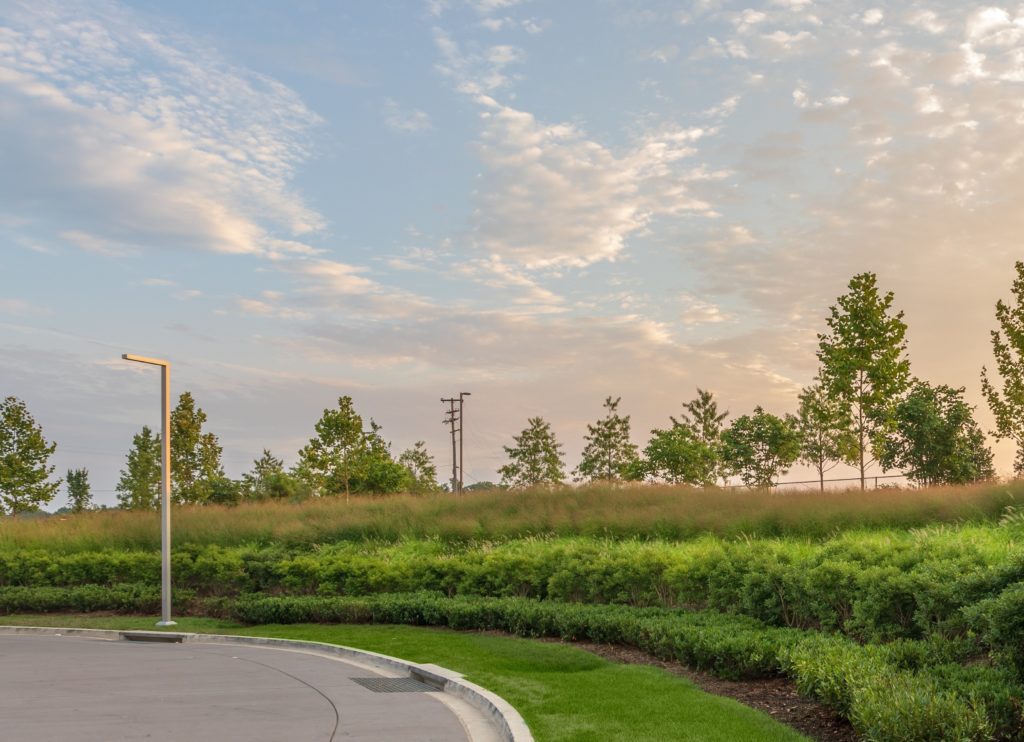
Ten thousand shrubs were installed on this project encompassing 21 different varieties. In this picture, a tiered sloping mix of cherry laurel, Myrica and Pennisetum encircle the hotel entrance providing a lush first impression for visitors.
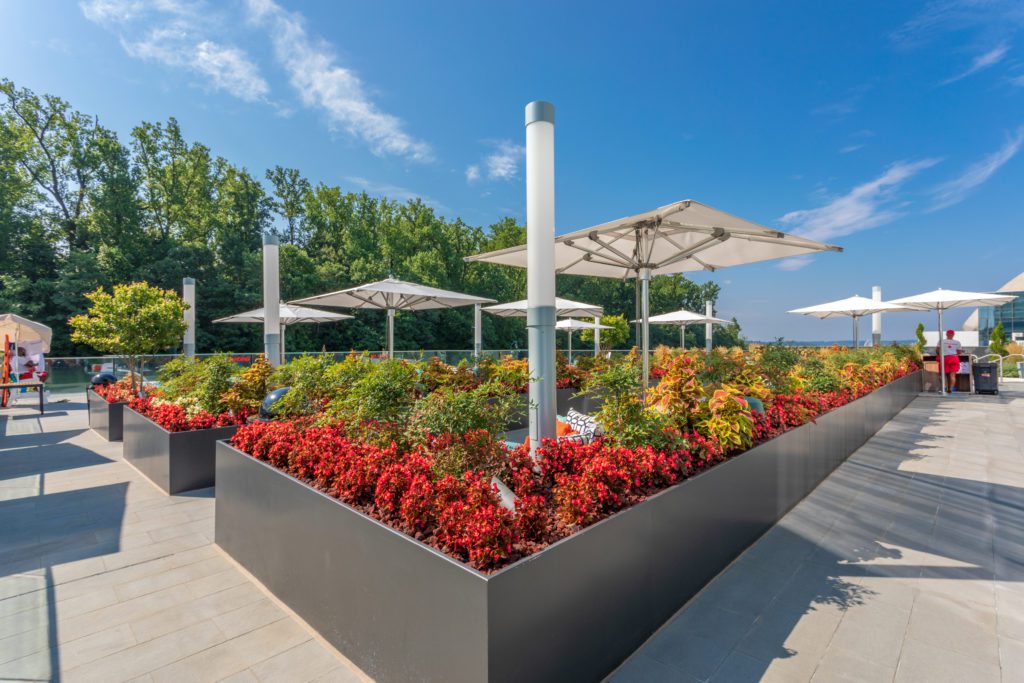
Sourcing the massive quantities of plant material for this project required several hundred hours. Photos and several levels of approvals were required, along with meticulous coordination of material delivery times to ensure that all site material for all the other 100 contractors’ requests were being prioritized and moved in a time frame that would keep all areas of the site in continuous, synchronized production.
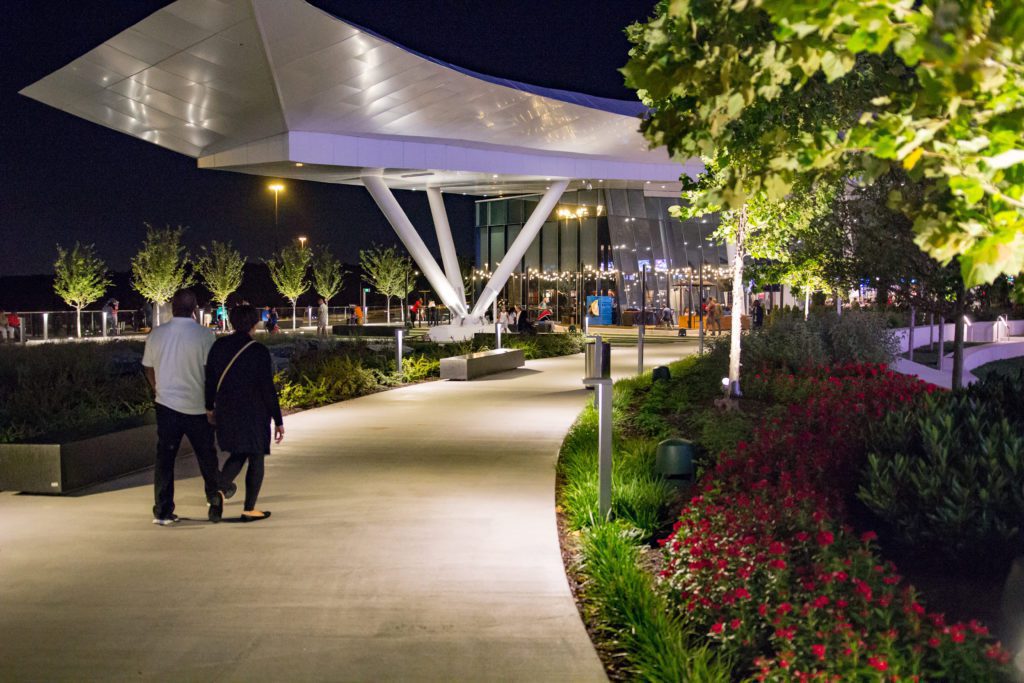
Photo credit: Mahan Rykiel Associates
Sequencing was critical to the successful completion of this project to ensure that subs who were working in areas prior to us (waterproofers, concrete installers and hardscapers) had completed their portion of the project, so that we could follow them and install the drainage stone, soil and plant material…with installation of irrigation drip lines occurring immediately afterwards. The end result was many beautiful areas for guests to enjoy day or night.
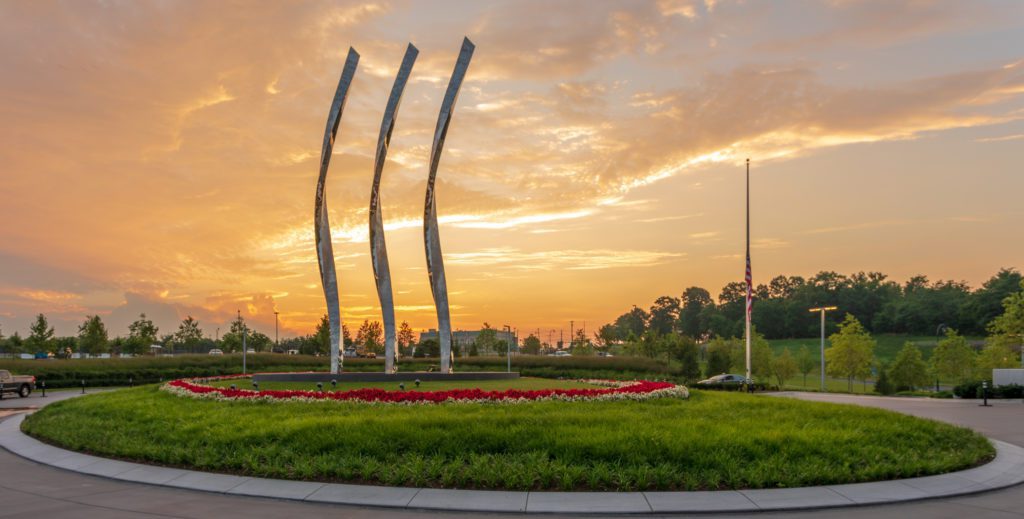
Visitors to this site enjoy its high-end amenities, which are heightened by its lush and vibrant landscape. MGM National Harbor is a curated collection of luxury and best-in-class retail, dining, entertainment and gaming that pays homage to the rich history and culture of the marketplace.